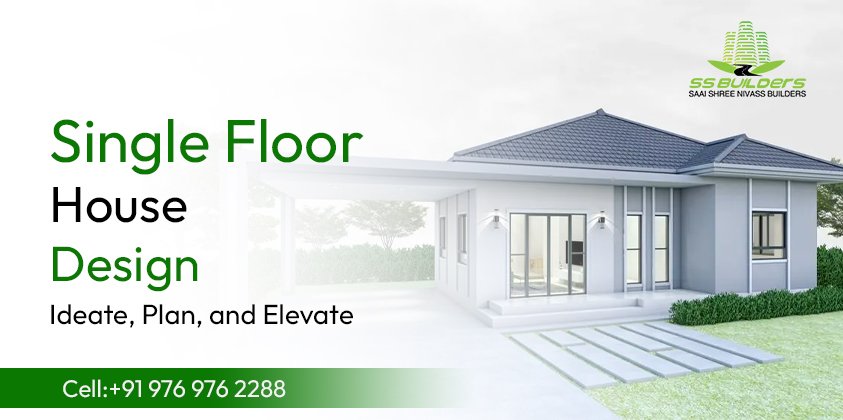Creating the Perfect Single Floor House Design: Balancing Elegance and Functionality
When it comes to building your dream home, the design plays a pivotal role in creating a space that resonates with your personality and lifestyle. A single floor house design offers a plethora of benefits, from easy accessibility to seamless flow, making it an ideal choice for families and individuals alike. In this article, we’ll delve into the essential aspects of crafting a single floor house design that not only embodies elegance but also promotes functionality and comfort.
Designing for Accessibility:
One of the primary advantages of a single floor house design is its accessibility. Whether you’re planning for your golden years or looking to accommodate family members with mobility challenges, a single level layout ensures that every corner of your home remains easily accessible. Consider wide doorways and hallways to accommodate wheelchairs or walkers, creating a barrier-free environment that enhances convenience and inclusive.
Embracing Open Concept Living:
The absence of multiple levels naturally lends itself to an open concept living space. This design choice not only enhances the visual appeal of your home but also fosters a sense of togetherness among family members. Integrating the living, dining, and kitchen areas can create a spacious atmosphere that encourages interaction and shared experiences. To define spaces within this open layout, consider using furniture arrangements, rugs, or subtle changes in ceiling height.
Maximizing Natural Light:
A single floor house design provides the opportunity to optimize natural light throughout the space. Strategically placed windows, skylights, and glass doors can flood your home with sunlight, reducing the need for artificial lighting during the day. Not only does this create an inviting ambiance, but it also contributes to energy efficiency by minimizing the reliance on electrical lighting.
Creating a Functional Floor Plan:
Functionality should always be at the forefront of your design considerations. Prioritize the placement of essential spaces such as bedrooms, bathrooms, and the kitchen for convenience and privacy. Minimize the distance between frequently used areas to ensure a smooth flow within the house. Additionally, consider incorporating a central hub where utilities such as the HVAC system, water heater, and electrical panels are located for easy maintenance access.
Personalizing with Architectural Details:
While focusing on functionality, don’t overlook the opportunity to infuse your single floor house design with architectural details that reflect your personal style. From vaulted ceilings to exposed beams, there are numerous ways to add character to your home. Be cautious not to overdo it; a few carefully chosen elements can elevate the overall aesthetic without overwhelming the space.
Outdoor Integration:
Extend your living space beyond the walls by seamlessly integrating outdoor areas with your single floor house design. A well-designed patio, deck, or veranda can serve as an additional entertainment space, connecting you with nature and providing a relaxing oasis. Consider using sliding glass doors to blur the boundaries between indoors and outdoors, allowing for easy transition between the two spaces.
In conclusion, a single floor house design presents an array of possibilities to create a home that’s both elegant and functional. By prioritizing accessibility, embracing open living concepts, maximizing natural light, planning for functionality, personalizing with architectural details, and integrating outdoor spaces, you can achieve a harmonious and comfortable living environment that stands as a testament to your unique vision. When working on your single floor house design, remember that the key lies in finding the perfect balance between aesthetics and practicality.
For more information, please contact us.

